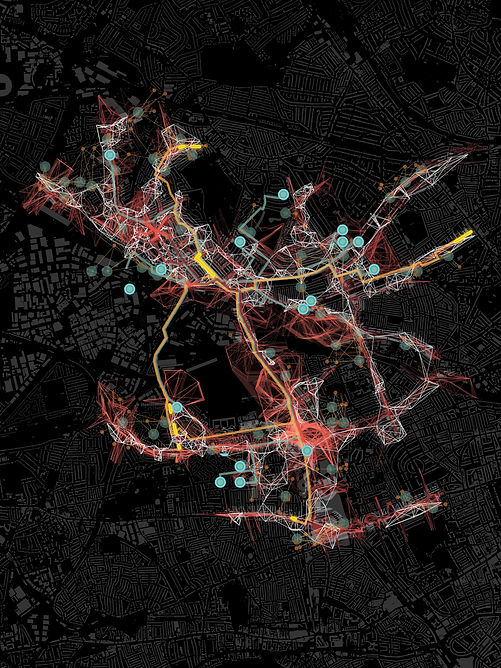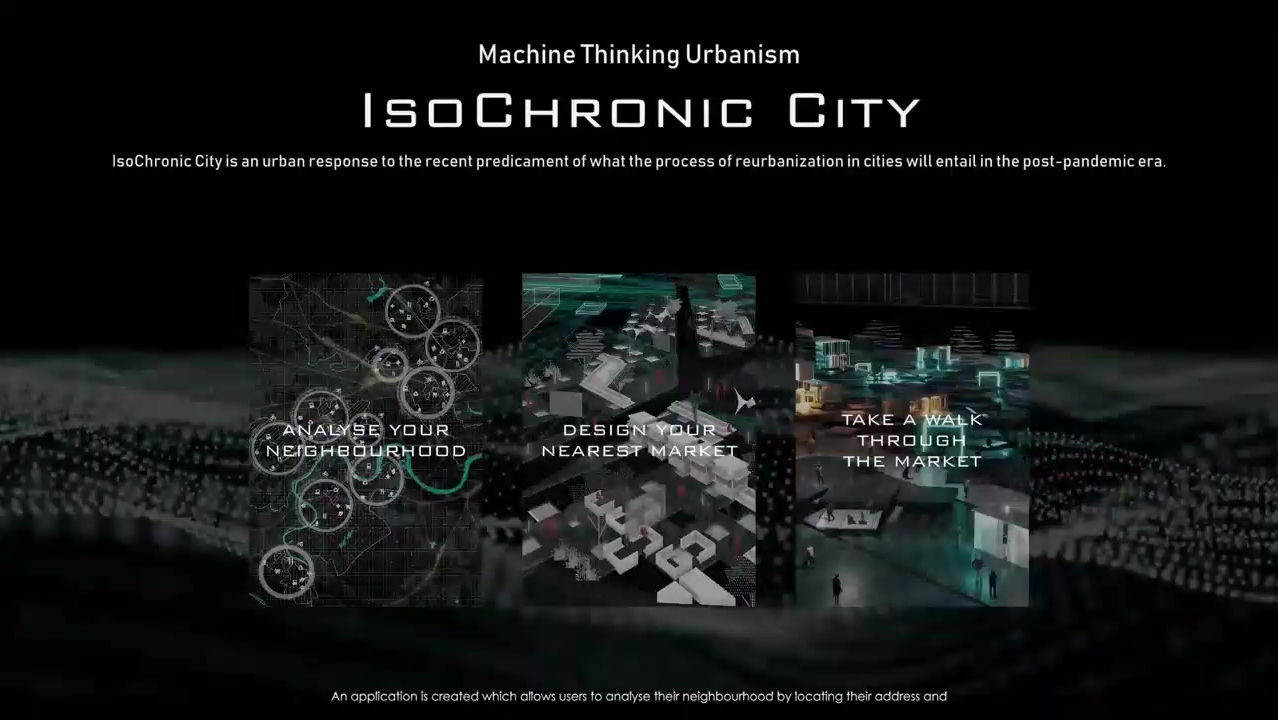
IsoChronic City
IsoChronic City is a master’s thesis developed at the Bartlett School of Architecture, University College London, under the B-Pro program. It was envisioned by a team of four consisting of Prakriti Srimal, Sonali Bordia, Shuyao Li and Siyang Zheng.
The project is an urban response to the evolving question of what reurbanization should look like in the post-pandemic era. Rooted in the principles of the 15-minute neighbourhood, which draws from historical concepts of proximity and walkability, IsoChronic City seeks to extend the accessibility and functionality of urban living.
Leveraging datasets processed through machine learning techniques such as Principal Component Analysis, K-Means Clustering, and Convolutional Neural Networks, combined with spatial computational methods, the project establishes an IsoChronic Generative Loop — a framework for urban transformation.
This proposal involves reconfiguring existing network centrality, designing responsive public spaces through topo-geometric strategies, and repurposing underutilized open areas into interactive zones equipped with essential amenities. Through these interventions, the project reshapes both the physical and spatial fabric of the city to promote sustainability, inclusivity, and accessibility, creating a replicable model of a future-ready urban environment.
Project Gallery

Formation and Selection of Spatial Signature
Spatial signatures are created based on parameters such as population density, landuse, accessibility, deprivation and connectivity. The dense urban signature is selected as it is predominantly residential in nature with access to jobs and services.

Urban Decay
Various layers of datasets are examined indicating the areas affected by reurbanization. By overlaying these layers a corelation is established between the datasets from the years 2010, 15 and 19 thus analysing the parts of London facing Urban Decay.

Design Goals
The design intends to achieve a sustainable, inclusive and accessible city which repeats itself at regular intervals. A 15 minute neighbourhood is defined by identifying the amenities required in a certain radius and mode of transport.

Grading the City
A computational model is devised to evaluate the city. The process of grading shows the various stages of identifying the count and distance to amenities within varying radii to determine areas with least scores.

Space syntax method: Angular Step Depth
Segmentation of the site network is performed using angular step depth to create a detailed model of how the definition of a 15 minute city changes as an individual moves along the streets.

Optimization Algorithm
An optimization algorithm is used to select segments based on multi objective approach. Four street segments with poor spatial characteristics are identified as the areas of interests.

IsoChronic Generative Loop
The 20 segments derived from spatial computational modelling are influenced through an IsoChronic generative loop created on the selected 4 segments coupled with data extracted from traditional data analysis and deep learning networks.

Masterplan
The strategy is proposed by evaluating the existing and using the theoretical background of a 15-minute city.

Emplacement of Interventions
The design consists interventions of varying scale; Elevated Segments, Void Segments and Mobile Segments.



Design
Void segments are developed using spatial modelling process and data extracted from spatial computational techniques to introduce placemaking elements along with interaction spaces and landscaping details.
Mobile segments consist of units which are designed with adaptability and are positioned using a steady state island generative algorithm based on footfall trends. These modules are arranged on site to serve as pop up markets containing amenities.
Elevated segments reduce the time taken to travel in the city linking together the built environment while distancing the pedestrian from vehicular pollution and congestion.

Awards and Publications
IsoChronic City has been recognized for its innovation and impact in urban intelligence. It has won several awards and has been featured in renowned platforms including

World Architecture Student Awards - World League Series (WASA - WLS) - 2022
IsoChronic City won the gold medal at World Architecture Student Association - World League Series (WASA-WLS) in November 2022.

Media Architecture Bienalle, 2023
IsoChronic City won the Student Award for Equitable and Sustainable Media Architecture in June, 2023
Link: MAB23

Inspireli Awards
IsoChronic City presented at the Media Architecture Bienalle through Inspireli Awards.
Link: Inspireli.com

Arch Hive
IsoChronic City was honored to be featured in Arch Hive, recognizing its innovative vision in shaping urban futures.

ArchDaily
As part of the MAB23 Award, IsoChronic City was featured in ArchDaily in November 2023.
Link: Winners of the Media Architecture Biennale 2023 Student Awards | ArchDaily

ArchiDiaries
IsoChronic City is proud to have been published in Arch Hive, a recognition of its forward-thinking approach to urban design and spatial intelligence.
Link: IsoChronic City | Masters Design Thesis on Urban Revitalization - ArchiDiaries

University College of London

Bartlett School of Architecture
BPro Show Link: IsoChronic City